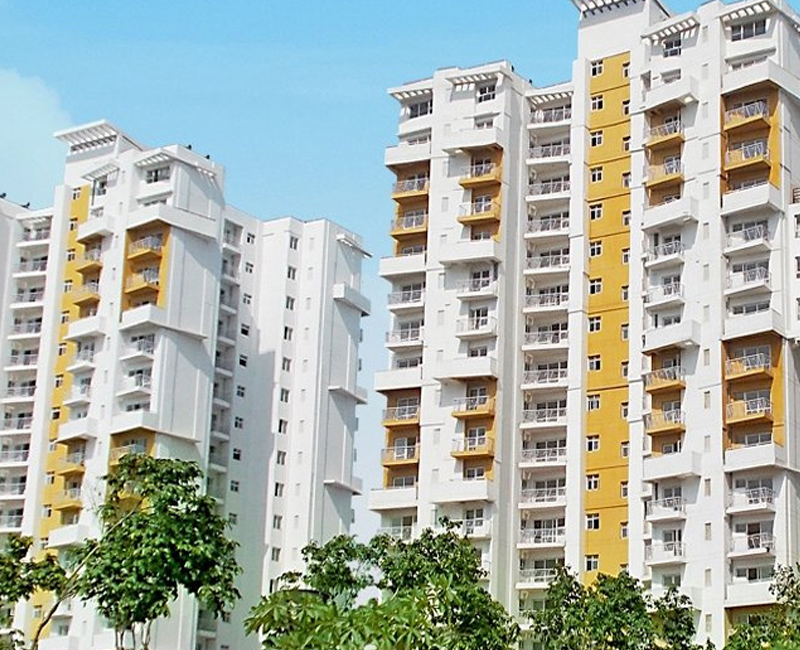Overview of Princess Park
Project Area: 17.97 Acres
Towers: 12 Towers of 14 to 19 Floors
Architect: C. P. Kukreja & Associates
- Princess Park is a group housing community that is very well-located and enjoys great connectivity.
- One of the most crucial benefits of this community is that residents are offered basement parking. With dedicated space for car parking in the basement, the visual appeal of the project automatically improves.
- The community features well-planned and designed homes in four size variants, basement parking, manicured green areas and a landscaped central courtyard.
- Being well connected, Princess Park will allow residents superior access to schools, medical facilities, shopping avenues as well as a well-established network of roads.
- Investing in this project means access to not only a well-planned and designed home but to facilities like 100% power back-up, club and swimming pool.







